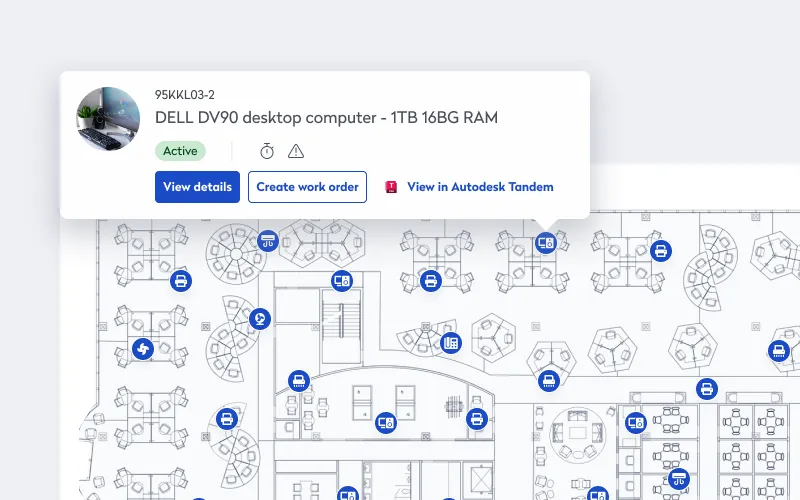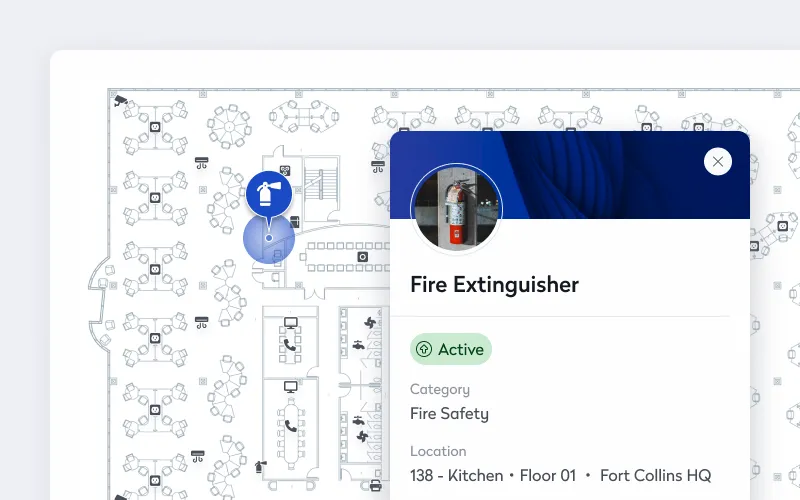
What are interactive site maps and floor plans for facility maintenance?
Unlike a paper-based map or even a static digital image on a screen, you can manipulate an interactive site map or floorplan, zooming out to get more of the big picture and zooming in for the finer details.
And you can use one to get to the other. When you’re looking at a site map, you can click or tap on a room to bring up the associated floor plan. For example, if you’re looking at a site map of a manufacturing facility, you could tap on the boiler room for a floor plan of one specific room.
Site map vs floor plan
The difference is simply scale. Site maps cover large areas, while floor plans represent smaller ones. That means you have floor plans inside your site maps. Depending on the size of your real estate portfolio, you might have multiple site maps, one for each facility, and many floor plans inside each site map.
What are the benefits of site plans and floor plans for operations and maintenance?
Efficiency is about accomplishing the most work in the smallest number of steps, and maps and floor plans deliver the shortest route between two locations, a straight line.
Techs get right to where you need them with interactive site maps and floor plans, no more walking around in circles
The first benefit is also the most obvious. When techs can see exactly where they’re needed, they can move in straight lines, arriving faster. No more wasting time wandering around, wondering where to go.
Consider the average hospital or sports arena. They’re made up of endless corridors packed with identical-looking doors. And a college campus or retirement community? Now you have multiple buildings, each their own self-contained maze of floors and doors.
But with the right site maps and floor plans, techs can get right where they’re needed.
As soon as techs get to the right spot, they get to work on the right asset
In some cases, techs can see right away which asset needs work. For example, when they need to fix a broken handrail in a retirement community’s swimming pool, they can see which one is broken as soon as they arrive onsite.
But what about if you send them to fix one of the filters? Now it’s a bit more challenging for the tech to know which of the three identical filters to fix. And what if it’s not a repair but a preventive maintenance task or simple inspection? There are three identical filters, all in a row, but only one of them needs maintenance work. How do they know which is the right one?

They know by checking on the interactive site maps and floor plans. By tapping on the assets and equipment plotted on the maps and plans, techs can instantly pull up all associated open preventive maintenance (PMs) and reactive work orders.
New techs need less handholding thanks to interactive site maps and floor plans
Many modern trades have been using apprenticeships since back in the late Middle Ages, and there’s a lot to be said for learning through on-the-job training.
But there’s just as much to be said for hitting the ground running.
When new technicians join the department, they often need a certain amount of handholding while they learn where everything is in the facility. Interactive site maps and floor plans do a great job of speeding up the process. Now, instead of having to first ask a more experienced technician to be their tour guide, you can assign a work order much sooner, confident they’ll get where you need them.
This is especially helpful for larger teams spread out over multiple buildings and even locations. Having a senior tech walk a new addition to the team to the right spot in one building wastes a bit of time. But that same senior tech having to travel between distant locations to help junior staff can waste days at a time.
The maintenance manager can see nearby tasks and assign work more efficiently
There’s a concrete benefit here, but it’s connected to a philosophy of maps. “The map is not the territory” is a famous quote that means an abstraction is never the thing it represents. But here’s Alfred Korzybski’s full quote: “A map is not the territory it represents, but, if correct, it has a similar structure to the territory, which accounts for its usefulness.”
And that’s the big advantage of a map or floor plan. It looks like what it represents.
Take a list of open work orders. Because they’re all in a column, it’s easy to see their relative due dates and levels of priority. Thanks to how the information is designed and laid out, we can more easily manage and prioritize the work.
But when we plot them on a map, we see new relationships.
We can see how close assets and equipment are to one another, and that now helps us assign technicians based on where they’re going to be, cutting the time techs spend moving around the facilities, boosting efficiency.
Remember, the larger the enterprise, the more complex the schedules for on-demand and PM work orders. Being able to string together assignments based on locations saves time, money, and effort.
The department can see where to place new assets, what spaces are under-utilized
We usually think of maps and plans as tools to find out where things are. But we can also use them to find out where things should go, including critical tools for safety compliance.

When your organization is preparing to bring in a new asset or piece of equipment, you can use your maps and plans to find the best spot. With a quick glance, you can see where you have open space, what assets are going to be in the way, and what needs to be moved around to make room.
Connections between BIM for FM, site maps, and floor plans
Teams generate vast amounts of data during the design, planning, and construction life cycle phases for modern facilities. Frustratingly, much of this building information modeling (BIM) data was inaccessible to the operations and maintenance teams. But recent strategic alliances between industry leaders are simplifying, streamlining the process of leveraging BIM data for facilities management (FM).
Part of the process of BIM for FM is feeding as-designed and as-built data into facility management and maintenance management platforms. From there, operations and maintenance teams have access to accurate, detailed maps of asset and equipment locations.
Additionally, they also have maps of all the systems hidden inside the walls, including plumbing, electrical, and HVAC. Helping them with everything from preventive maintenance programs to renovation and capital project planning. Simple clash detection, for example, saves on the cost of starting projects only to have to stop, make repairs, and wait on new designs.
Summary
Efficient, effective maintenance should mostly move in straight lines. With workflows, you need forward progress. Employees submit service requests, maintenance managers review them, prioritize work, and then generate and assign work orders. Maintenance departments look at the asset registry to plan, schedule, and assign inspections and tasks. Parts and supplies travel from suppliers to inventory to inside assets and equipment.
It’s the same with your maintenance technicians. Straight lines save them time and effort, which cuts costs across the enterprise. Interactive site maps and floor plans can help prevent techs from running in circles. But that’s just the start, and for larger enterprises, the benefits can cascade across multiple locations.


