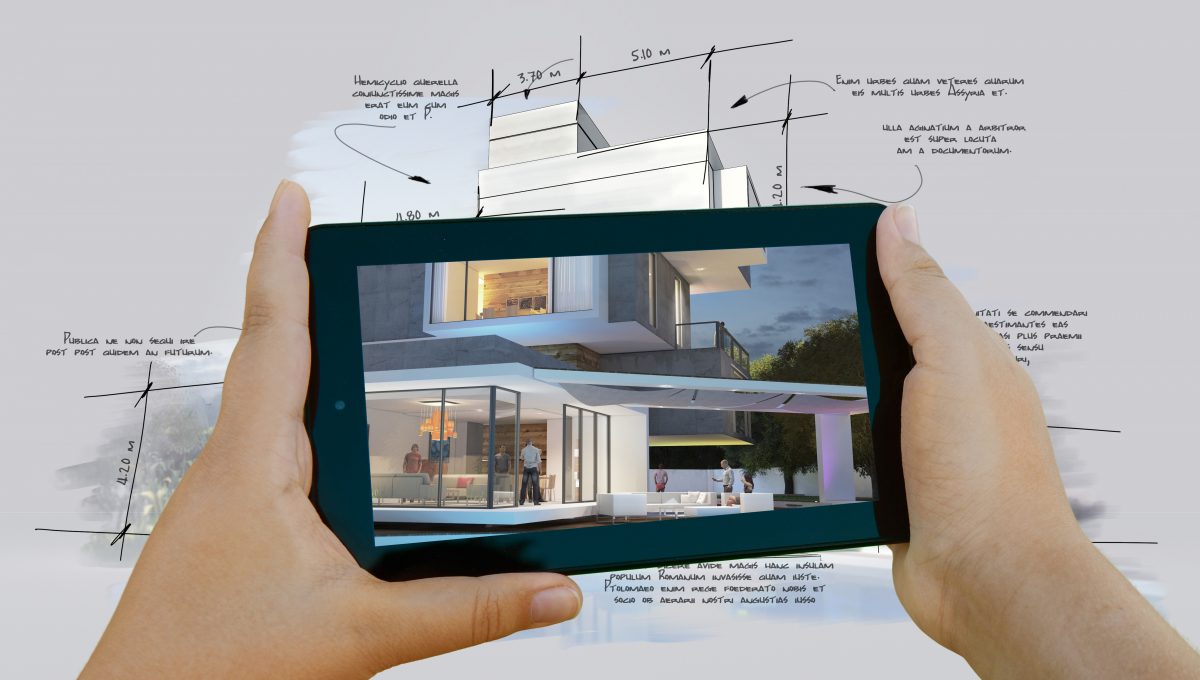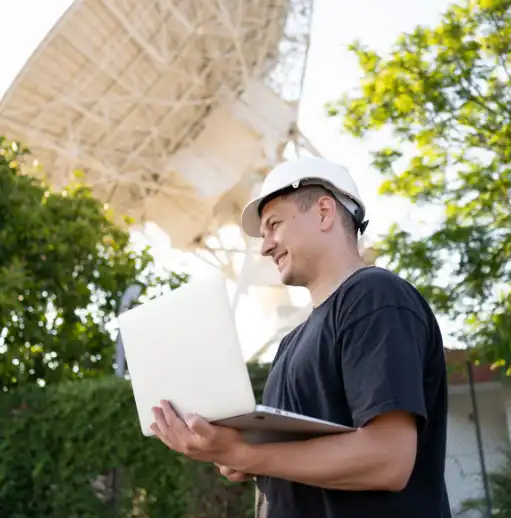
The workplace is in the throes of another period of upheaval. As work-from-home becomes a mainstay and flex work the new norm for physical workplaces, the office itself needs to change to accommodate employees better. Specifically, facilities managers need to optimize the workplace for usefulness. The question at-hand is how to design an office for space utilization.
A well-utilized workspace means it’s meeting employee demands. To shape the environment around those demands, facility managers need to understand them. This is easier said than done. It’s not enough to look at what did work or what appears to work. Reinventing the office in a major way means relying on clear and present insights that are data-driven and verifiable.
Here’s how to understand workplace utilization and design around it, to shape a new office that supports employees through the current period of change and beyond.
What is space utilization?
Space utilization is best defined in conjunction with space occupancy. If occupancy is the capacity of a space to accommodate certain people or objects, space utilization is a measure of the degree of use within that space.
For example, if a conference room has occupancy for 10 and only eight people are in it right now, it’s at 80% utilization. A more practical example would be utilization over time. If a hotel desk is available 40 hours per week and is only occupied for 20 hours per week, its utilization rate is 50%. There’s also relative utilization to consider. If Conference Rooms A, B, and C are all available 40 hours per week and see utilization rates of 75%, 80%, and 20% respectively, it’s reasonable to say that Conference Room C’s utilization rate is much lower than the average.
The bottom line on space utilization is that it’s a measure of how much use a space gets. It’s often a reflection of demand, which makes it conducive to observe which spaces see high utilization and model the workplace after them accordingly.
The role of space utilization software
Monitoring and measuring utilization are largely functions of software. Most workplaces have different types of spaces: individual desks, breakout spaces, conference rooms, etc. Utilization software will track how often employees occupy these spaces, for how long, and when. The result is a clear picture of utilization trends. Examples include:
- Conference rooms see the most use on Thursdays and Fridays
- Three-person breakout spaces are the most popular flex spaces
- Hotel desk utilization averages 68% utilization week over week
- The hours of 10am-1pm see the most room booking activity
Data from room booking software, the IoT, and manual inputs come together to paint a picture of the office as an ecosystem. With information about how employees interact with it, facility managers can better-shape it to their needs, wants, and expectations.
Tips for office space design
The golden rule of office space design is to leverage the data you have. Anecdotal evidence alone won’t tell the whole story. You might think there’s strong demand for hot desks because you see people using them, but what you see might only represent a small percentage of demand. In fact, people may prefer a different type of space altogether—one they don’t have access to because there isn’t enough optionality in the office.
Data provides great insight, but it requires critical thinking to make it actionable. Facility managers need to take insights and put them into practice with context. For example, if there’s demand for more breakout space, you can’t plop it in the middle of a hotel desk cluster—you might risk disrupting a desking concept that works. Instead, use a critical eye to assess space availability and deploy new concepts without disrupting ones that work.
Finally, consider micro and macro scale when making changes to the workplace. For large changes, view the stack plan to better-understand available space and occupancy levels. For space-specific changes, understand the effect on the immediate area of the office. There’s ample opportunity to make change at both levels, but you need to know how your changes affect access to the office and how this will impact utilization rates.
Keep utilization at the forefront of a redesign
The old way of designing offices focused primarily on making use of the space available to you. It was about finding the best way fit people within a space, maximize productivity and minimize friction. Now, the approach has changed to a people-first mindset. It’s not about fitting people into space; it’s about conforming space to fit the people who need it.
Designing with utilization in mind means understanding how employees interact with space and what they expect from it. Then, it’s about using data to shape and allocate space based on those needs. It’s a process that’s more and more data-driven as the workplace becomes more intelligent. Facility managers should use all data available to them to understand utilization and make a concerted effort to create space that aligns with how employees will use it—whether they’re in-office full-time, flexing in and out of spaces, or working remote 90% of the time.
Keep reading: 5 Space Utilization Metrics Every FM Needs to Know




