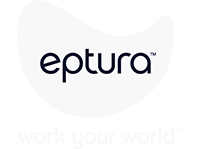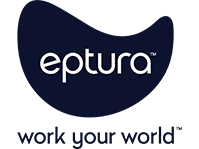
While building information modeling (BIM) has revolutionized the design, planning, and construction phases of building projects by enhancing collaboration and streamlining processes, there’s been little carryover to operations and maintenance, the two longest and most expensive phases of the life cycle.
Within the context of total cost of ownership, that means stakeholders are leaving significant savings on the table. BIM for facility management (FM) ensures more departments can leverage the valuable data from the initial stages throughout the building’s life cycle, leading to improved operations and maintenance. And with those improvements come lower overall costs.
Autodesk University 2024, October 15–17 in San Diego, is an opportunity for professionals across disciplines, including architecture, engineering, and construction (AEC), and facility management to learn more about the promises, possibilities, and best practices for BIM for FM.
To get the most from the in-person and online sessions, it’s helpful to already have a good working knowledge of BIM for FM, from what it is to the ways you can implement it.
Start with the basics: What is BIM for FM?
Conceptually, BIM for FM is the seventh dimension of BIM. BIM itself is multidimensional, with each dimension adding new sets of data. Starting with 3D modeling, which includes geometrical and graphical data, BIM evolves to include temporal data (4D), financial data (5D), and sustainability data (6D). The highest dimension, 7D, is BIM for FM, which focuses on efficiently operating and maintaining a facility.
Understand what BIM for FM solves: What are the gaps in the facility life cycle?
During the first phases, design, planning, and construction, teams generate and share huge data sets, on everything from the architect’s initial sketches to the model number and shipping information for closet door handles.
There’re the dimensions for every wall and the locations of every bit of duct work, plumbing, and electrical wiring inside them. But studies reveal about a third of project data is lost during handover, frustrating facility managers and creating inefficiencies and increased operational costs.
Instead of knowing the exact location, model number, and suggested preventive maintenance program for every asset and piece of equipment, including inspections, tasks, and associated cadences, the facility manager and maintenance team are starting back at square one, forced to track down or make educated guesses.
BIM for FM helps ensure that the right data is shared with the right people in the right formats, empowering facility managers to make informed decisions, optimize space usage, and schedule preventive maintenance effectively. By integrating spatial and geometric data with asset and tenant registers, BIM for FM enhances floor planning, space management, and maintenance scheduling.
Draw the roadmap: What are the steps for BIM for FM implementation?
Implementing BIM for FM begins with a discovery phase, where organizations learn about the processes, technologies, and benefits of BIM for FM. Forming a cross-departmental steering committee helps in understanding the current technology matrix and setting future goals. A collaborative approach ensures that the specific needs and challenges of the organization are addressed.
Successful BIM for FM implementation revolves around three core questions:
- Who needs the data?
- What do they need to do with it?
- How will you maintain and validate the data?
Answering these questions helps in building a robust data and technology framework that meets the organization’s operations and maintenance goals.
For detailed, concrete steps on BIM for FM implementation, download Eptura’s guide BIM for FM: Bridging life cycle gaps is just the beginning.
Learn from the leaders: What is a real-world BIM for FM success story?
UCHealth, had been facing significant challenges managing its extensive portfolio of facilities, including inefficient space utilization and maintenance management, which led to increased operational costs and made effective patient care more difficult.
To address these challenges, UCHealth implemented solutions from Autodesk and Archibus. They wanted better facility management through better data integration and real-time analytics. The program started by creating detailed 3D models of facilities with Autodesk Revit, which helped in accurate space planning and management. The next step was implementing Archibus to streamline maintenance operations by automating workflows and providing comprehensive asset management tools.
UCHealth has reported significant improvements in operational efficiency, including reduced maintenance costs and better allocation of space, directly contributing to enhanced patient care and staff satisfaction. Implementing Autodesk and Archibus has also provided UCHealth with valuable data-driven insights, allowing for proactive facility management and strategic decision-making.
Eptura panels and presentations at Autodesk University 2024
As an AEC Partner, Eptura has a long, close relationship with Autodesk, and will be participating in a wide range of events, including a panel and theater talk as well as sponsoring an industry talk at Autodesk University 2024.
All the events focus completely or in part on BIM for FM.
BLD4268 | From Design and Construction to Operations: The Evolution to Full Digital Handoff
Tuesday, October 15, 3:00 PM – 4:00 PM PDT
- Frederick Kraus, VP Product, Eptura
- Robert Bray, VP & General Manager, Autodesk Tandem, Autodesk
- Nick Stefanidakis, SVP Channel & Strategic Alliances, Eptura
The panel presents a promising vision for building and asset operators using recent worktech innovations to ensure a seamless digital handoff from design and construction to operations.
Weaving together asset details from the building design phase with real-time performance information, the integration between Autodesk Tandem software and Eptura Asset, operations and maintenance teams gain valuable insights to reduce downtime, avoid costly repairs and replacements, and significantly increase productivity.
With real-world examples and concrete ways to gain access and visibility to asset data across the full building lifecycle, the panel will explore the tangible benefits of digital twins to ensure better planning, decision making, and cost savings.
TH4910 | Using AI to ‘Make Anything’
Wednesday, October 16, 1:30 PM – 2:30 PM PDT
- Meg Swanson, Chief Market Officer, Eptura
- VOHO SEO, Senior Designer, Hyundai Motor Co.
- Ye Wang, Sr. Principal Research Scientist, Autodesk
- Nikola Todorovic, Co-Founder, Wonder Dynamics (formerly Aether, Inc.)
- Tye Sheridan, Co-founder and President, Wonder Dynamics, Autodesk
Features short talks on critical themes, from AI and the future of work to business resiliency in a time of digital transformation.
AI has gone from science fiction trope to a key industry tool in just a few years, with new possibilities emerging all the time. From generatively designed cars to autonomous buildings to push-button VFX that can be used by any filmmaker, discover how AI technologies are fueling new design and make processes and outcomes, redefining collaboration, augmenting creativity, and enabling professionals to work with data in bold new ways.
BLD5104 | Beyond the Blueprint: Using Integrated Data for Better Building Management
Thursday, October 17, 10:30 AM – 11:30 AM PDT
- Greg Knight, Senior Product Manager, Eptura
- Frederick Kraus, VP Product, Eptura
Enter the evolving connections between BIM and digital twins to see how applications exist beyond the build phase and into operations. Focusing on the seamless integration of Autodesk Tandem and Eptura, the presentation will show how to streamline facility management.
Learn how to:
- Adapt these innovations to your specific operational needs
- Gain actionable strategies for effectively leveraging data across a building portfolio
- Ensure these technologies are accessible
Plus, real-world case studies that illustrate successful applications during various operational stages.
BLD3056 | Weaving a Digital Thread for Smarter Facilities
Thursday, October 17, 4:30 PM – 5:30 PM PDT
- Andrew Burg, Vice President, Messer Construction
- Marius Jablonskis, Digital Transformation Leader, Norconsult ASA
- Susan Clarke, Sr. Manager, Building Operations Strategy, Autodesk
- Nick Stefanidakis, SVP Channel & Strategic Alliances, Eptura
- Siva Koppula, Customer Success Manager, Autodesk
Discover the “digital thread,” an emerging concept in the architecture, engineering, construction, and operations (AECO) industry.
With the shift toward using digital workflows to track assets through their full lifecycles, there’s a growing recognition that improved data sharing and collaboration are increasingly important when confronting new efficiency and sustainability challenges.
Learn how to start your digital thread with insights from a panel of industry experts with backgrounds in facilities, geographic information systems (GIS), and technology.
Connect with Eptura at Autodesk University 2024
We’d love to connect with you, so make sure to join Eptura at booth 144 to learn more about our integrated, cloud-based worktech platform packed with features for workplace, facility, and maintenance management. It’s your opportunity to connect with the only market leader with a unified platform and learn how Autodesk Tandem and Eptura enhance BIM and digital twins for facility owners.








