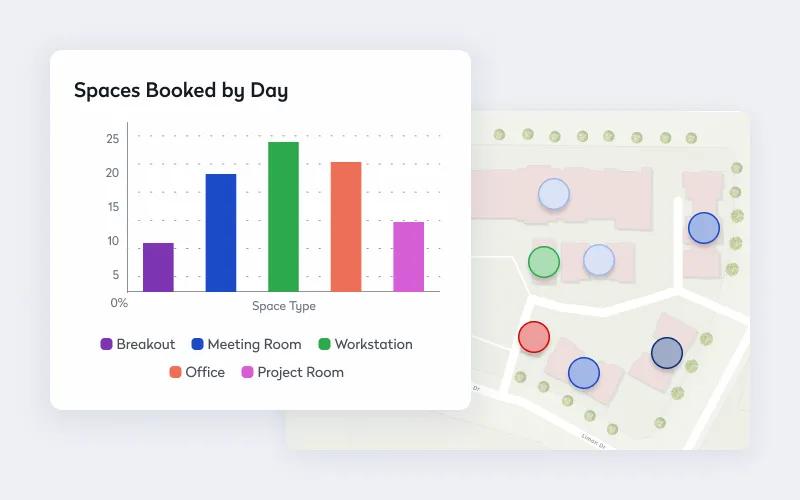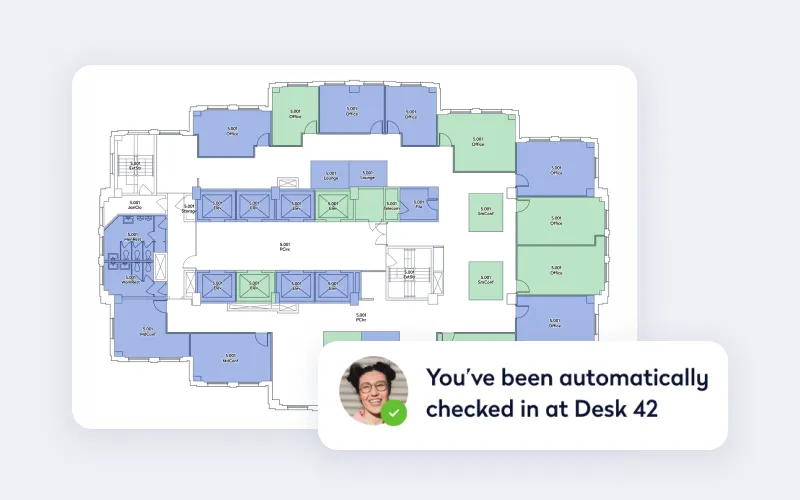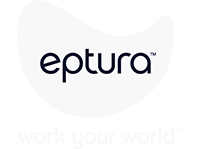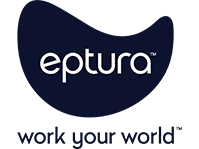
Key takeaways
- Conference room planning starts with variety. A balanced mix of one-on-one spaces, huddle rooms, small conference rooms, and large conference rooms ensures you can meet different departmental needs and meeting styles.
- Accurate forecasting depends on both data and context. Employee work patterns, office density, industry type, and client expectations all influence the ideal conference room-to-employee ratio.
- Real-time tracking boosts utilization and ROI. Room scheduling software, digital panels, and occupancy sensors help eliminate ghost bookings, improve space availability, and inform better long-term planning.
As the modern workplace moves away from traditional assigned seating in favor of desk and room booking systems that create connections and empower collaboration, space planning has become even more important. And this is especially true for larger enterprise-level organizations with larger portfolios across multiple locations. Because of how excess spaces quickly add up, the more real estate overhead you’re managing, the more every square foot counts.
And it’s not only the only the cost to lease, heat, cool, and light offices. Facility managers and workplace leaders need to also consider the quality of spaces if they want to maximize utilization. For many offices, that starts with a close look at their conference rooms to find and fill the gaps between what’s needed and what’s available.
The essential meeting room types
In the modern workplace, having a variety of meeting room types is just as important as having the right number of rooms. Every department likely has different needs, so you need different types of spaces to accommodate them. For instance, the sales team may have weekly team meetings with a dozen or more people all in one room, while your developers are more likely to work remotely. They still meet regularly, but they may only have four people in the office with eight remote workers calling in for meetings.
To best meet the needs of your team as you grow and maximize conference room utilization, you need a mix of meeting spaces
One-on-one spaces
One-on-spaces are for the many meetings that involve just two employees. These spaces don’t need a large table or screen, so they can be as small as 16 square feet and don’t necessarily require an enclosed space.
To boost conference room utilization in one-on-one spaces, use design elements to designate areas of the office as one-on-one meeting areas but be sure to have at least one or two small rooms where colleagues can meet behind closed doors to discuss more sensitive subjects and employees can take private calls. These spaces are also a good spot for interviews.
Huddle rooms
Huddle rooms or huddle areas are versatile spaces designed for meetings of all kinds, especially brainstorming sessions and collaborative work between smaller groups. These types of spaces generally have a more casual atmosphere and are for meetings with an agenda that doesn’t require privacy.
Huddle rooms can either be an enclosed area of at least 100 square feet or a space with comfortable seating and a whiteboard, which can act as both a canvas for sketching ideas and a divider to separate the huddle space from the rest of the office.
Remember, these specific size recommendations are just like your flexible office spaces — they’re not set in stone. Instead, they’re general guidelines, so you likely must modify sizes to best meet the existing or new layout. At some point, what’s ideal gives way to what’s practical.
You also need to consider cultural differences when setting up spaces in locations across a portfolio with spots around the world. There’s an entire field of study, proxemics, focused on how far we stand apart from one another, and it’s important that, for example, there’s enough space between chairs in a meeting room so no one feels like their personal space is invaded.
Small conference rooms
It’s important to analyze your small conference room utilization metrics. Many companies design conference rooms that seat seven to 10 people with the intention of creating a space that can accommodate meetings of various sizes. But a room that size is often too large or too small for a typical meeting and will mostly sit empty.
One of the benefits of having four to five small conference rooms in the office as opposed to a few larger meeting rooms is the flexibility to experiment with a variety of designs and styles to better suit the different types of meetings.
Large conference rooms
A large conference room should be at least 500 square feet and comfortably seat 13-20 people. These spaces can be used for client visits, more formal meetings, training sessions, and employee onboarding. It should include videoconferencing technology for meetings with remote employees and clients who can’t visit your workplace in person.
To really drive your large conference room utilization, it’s a good idea to use a layout and furniture that can easily be reconfigured to accommodate either a smaller meeting or multiple activities simultaneously.
How to determine space needs and forecast conference room utilization
You’ve followed space planning best practices, and you have a good mix of conference rooms in your workplace so far. Now you’re planning for an expansion that could add as many as 100 additional employees.
How do you ensure your new workplace has enough conference rooms for everyone? You’ll need an accurate and reliable way to predict future conference room utilization. But it can often feel like guesswork if you don’t know where to start.
A good starting point is to consider these five questions:
- What percentage of your employees work exclusively on site?
- How many remote employees do you have?
- How often do remote employees work on site?
- What is the average number of meetings per day?
- What type of office density do you have?
High density workplaces tend to be flexible work environments with no assigned seating. Average density work environments have a more traditional office layout with a blend of individual workstations and private offices. In higher density workplaces, the average conference room to employee ratio is 1:10, whereas in offices with dedicated desks, the ratio is closer to 1:20.

After reviewing the answers to the five questions above, you can have a better idea of how many meeting spaces your workplace should have. It’s also important to consider factors beyond objective figures like the size of your workforce and available space.
For example, what kind of industry are you in, and who are your typical clients? The meeting spaces a software provider needs will likely be different than those of a healthcare company, even if both organizations have approximately the same number of employees and square footage — meaning you need to assess your specific needs to accurately forecast conference room utilization.

Also consider the unique needs and preferences of your employees. Having the right mix of conference rooms empowers employees with the ability to choose a space that best supports the goal of the meeting, helping not only to increase conference room utilization, but also contributing to a more positive workplace experience.
The importance of measuring conference room utilization
Efficient space planning should boost utilization rates. But there are some possible roadblocks.
One of the most common reasons behind low conference room utilization is that your conference rooms appear to be booked on employees’ calendars when they’re not. For instance, an employee may have reserved a room for the afternoon but then had to move the meeting to another day at the last minute. Since the employee didn’t cancel the room reservation, another employee who could have used it doesn’t. Inaccurate or outdated information hurts conference room utilization and makes it difficult to truly understand patterns and changes in your conference room utilization.
That’s why it’s essential to use room scheduling software and digital room panels that show the status of every room in real time. Employees can easily book rooms or cancel reservations at a moment’s notice. It also gives you an easy way to measure actual conference room utilization.
Sensors can help you take this a step further by monitoring utilization in real time. By connecting sensors to the room reservation software, you eliminate ghost bookings because if the sensors don’t detect anyone 15 minutes after the scheduled start time, the room reservation software automatically updates the status back to available.
And because all this data is transmitted directly to your space management software, you get a complete picture of conference room utilization across your organization, empowering you to plan confidently for the future and ensure you always have enough conference room space to meet your developing needs, ensuring your portfolio can deliver maximum productivity for the largest return on your real estate investments.
Frequently asked questions
Start by assessing employee work patterns, including how many work on site, how often remote employees visit, average meetings per day, and your office density. Combine this with industry-specific needs to find the right room-to-employee ratio.
A ghost booking happens when a room is reserved but not actually used, often because the meeting was canceled without freeing the space. Prevent it by using room scheduling software with occupancy sensors that automatically release unused rooms.
Different meeting types require different environments. Providing a range of spaces — from informal huddle areas to large, tech-enabled conference rooms — ensures employees can choose the right space for collaboration, privacy, or formal presentations.








