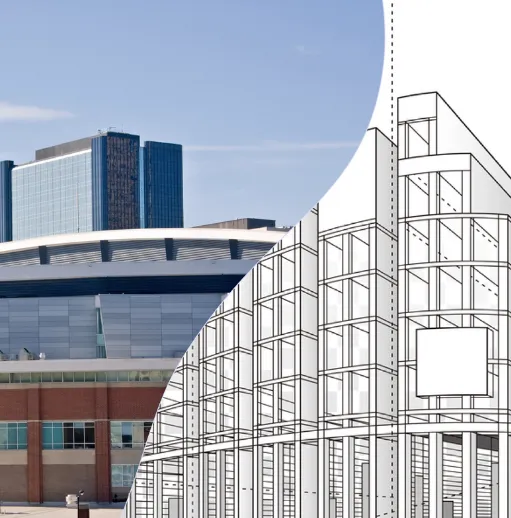
By Dave Clifton
Content Strategy Specialist
SpaceIQ
Building Information Modeling (BIM) is a big concept. There’s a lot to differentiate when it comes to understanding the difference between what BIM is, how it’s used, and what facilitates it. After seeing mockups of buildings and the systems within them, many people naturally ask, is AutoCAD a BIM? It’s a good question—one that invites opportunities to discuss what BIM is versus what facilitates it.
The short answer is that, no, AutoCAD is not a BIM. It’s a facilitator of BIM. Computer-aided design (CAD) drawings—like those generated in AutoCAD software—are an integral part of a BIM system. All the information that represents BIM is generally overlaid on CAD drawings and mockups, giving context to the infrastructure, systems, and design elements of a building.
CAD and BIM go together, with the former representing an integral building block for the latter. You can’t have BIM without CAD, but an AutoCAD mockup isn’t necessarily representative of BIM by itself.
What is BIM?
BIM is the comprehensive representation of a building and the many systems and elements that contribute to it. BIM quantifies building design plans, maintenance and upkeep, utilization, and more, to bring context to a development outside of its tangible qualities.
BIM digitally layers the many systems of a building atop each other, for a contextual look at facilities from any perspective: mechanical, electrical, plumbing, infrastructure, architecture, and more. Then, BIM quantifies every aspect of the building, for everything from cost planning and budgeting to maintenance planning and resource coordination.
What is AutoCAD?
AutoCAD is software used to generate CAD drawings of facilities and the systems within them. AutoCAD uses 2D and 3D modeling to render buildings, from exterior walls to the many individual spaces and segments inside the structure. It does so to-scale and with detail, to provide as realistic of a digital representation as possible.
Beyond walls, doors, and windows, AutoCAD software can mockup everything from plumbing to HVAC and electrical, to provide top-down context for what’s inside facilities, as well as the facilities themselves.
BIM vs. CAD
CAD drawings are a fundamental part of BIM. Without the detailed, comprehensive markup of a building and its systems, BIM and the information it provides have no context. Where a blueprint might only show measurement, a CAD drawing shows materials. BIM takes information from both and pairs it with all other relevant facilities information to quantify every aspect of facilities. Without CAD drawings, BIM is incomplete.
Many people have trouble differentiating BIM vs. CAD because BIM information is consistently displayed in the form of CAD drawings. On the surface it’s easy to mistake a CAD drawing for BIM; however, CAD drawings alone lack the important contextual insights that makes BIM such a powerful resource for facilities managers.
A look at BIM software
To further complicate the relationship between CAD and BIM, BIM software often has CAD functions. Because so much of BIM is dependent on CAD drawings, there’s significant value in packaging CAD tools with BIM software. Of course, established modeling software—like AutoCAD—usually has more powerful features and capabilities, and it can be more beneficial to import precision CAD drawings as opposed to using generic tools.
The difference, again, is in how a facility manager uses the 2D or 3D mockup of facilities. In AutoCAD software, they can manipulate, change, alter, and examine the drawing to gain spatial and structural understanding of facilities… but these insights lack deeper context. With BIM software, CAD drawings become the foundation for creating digital twins, complete with quantifiable information spanning all major facilities systems.
You can’t have one without the other
In answer to the question, “is AutoCAD a BIM,” the answer may be no, but that isn’t to diminish the importance of CAD within the framework of BIM as a discipline. You can’t have BIM without CAD. CAD is the canvas for a digital re-creation of facilities, and BIM represents all the detail and color that creates an immersive picture of a building and its many systems and functions.
The relationship between CAD and BIM is symbiotic, and it’s one facilities managers need to understand as they immerse themselves in BIM as a discipline. Whether they use standalone AutoCAD software to digitally reconstruct facilities and import into a BIM platform, or use CAD tools within BIM software, the fact remains the same: BIM starts with CAD. It provides context and clarity for the copious amount of information compiled within BIM, and helps facilities managers understand their building in a visually supported way.
Keep reading: Breaking Down BIM Facility Management Software


