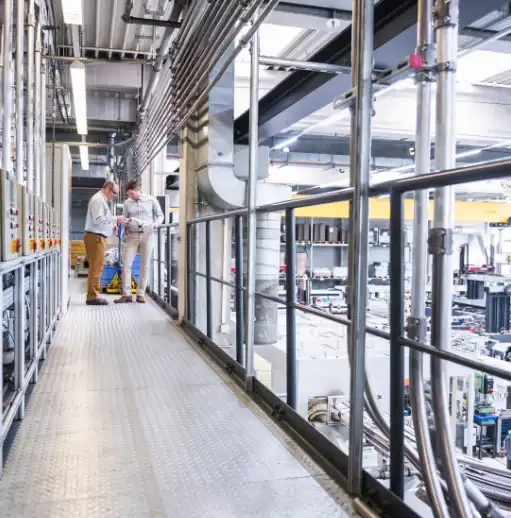
Have you ever wondered how your workplace dynamic would change if you shifted to desk neighborhoods? What would happen if you took away assigned seating and added hot desks? It’s fun to ponder different workplace layouts and their effect on your business. But, short of upending your workplace balance, pondering is all you can do—unless you have office space planning software.
The ability to map new floor plans and test layout concepts is a major asset. It’s akin to running your business through a simulation. You get to see and adjust different aspects of your floor plan without any actual changes. A failed concept brings no disruption to your workforce, while an intriguing design can foster open conversation about modifications.
Nothing is permanent
As mentioned, far and away the biggest benefit of floor plan design software is its hypothetical nature. No one is moving desks, shifting furniture, or relocating employees. You can test the simplest changes or lay out the wackiest concepts and no one is the wiser. The possibilities are endless.
But there’s an important consideration with hypotheticals: iterative design. In tinkering, you might find some ideas work, while others don’t. You can make slight adjustments and tweaks here and there to subtly affect change. Eventually, it may lead to a design that has merit.
The same goes for presenting concepts. You can mock up several workplace design concepts and present them to stakeholders for feedback. After they’re dissected and marked up, it’s back to the drawing board for improvements. All the while, there’s no real change to the workplace.
Office space planning software lets you measure the effects of change before dealing with the ramifications of it.
Extrapolate utilization
Space planning software also helps contextualize changes. Even before they go into effect, space design changes offer measurable variables. Knowing how to plan a new workplace layout comes down to looking at the quantifiable variables. Examples include:
- What’s the total available space utilization from this design?
- How many total workspaces support how many total workers?
- What is the breakdown of space type and occupancy?
- What is the cost per workspace vs. the cost of your lease?
These numbers can show if your design is on-track for efficiency or if it falls short. It’s also smart to benchmark your current space design for these same figures and explore projections against it. It’s a quick way to get onto space optimization trends, as well as preserve the elements of your current floor plan that work.
Maximize various spaces
If you’re mapping out new workplace design iterations, there’s likely a reason behind them. You may be bringing on more staff and need a smarter desking arrangement. Perhaps there aren’t enough group meeting spaces. You’re transitioning some employees to remote positions. The key is to identify your space redesign objectives before you start.
The great thing about creating floor plans with space planning software is having a birds-eye view of various space types. It’s easy to see where your conference rooms are or where certain workstations are in relation to other parts of the workplace.
This visual aspect is how you can maximize space utilization. Your floor plan becomes a visual puzzle that paints a clearer picture of the ideal workplace as various areas come together. It’s a lot easier than delegating space and later realizing it’s not accessible or convenient.
Gather feedback from stakeholders
Imagine trying to explain a new floor plan to someone using just words. There’s no justice in the approach and, in fact, quite a lot of room for confusion. Having a detailed, to-scale layout is the key to conveying a new workplace design. There’s a much higher possibility for stakeholder buy-in when proposed changes are easy to understand.
Even if executives or employees hate the plan, it’s easier for them to voice concerns against a mocked-up floor plan. They can point out specific problems and concerns. Both sides can then work toward a better design that accommodates everyone.
Map out a move
Let’s say you design a brand-new workspace loved by all. The layout is mapped out in your space planning software, which is where the real work starts: plan your move.
Planning a workplace move is like connecting dots. There’s a visual roadmap between two points that becomes clearer as each segment of the change is observed. It’s possible to tackle the move on a macro scale—shifting the layout and moving furniture, as well as on a micro level by giving each employee an action plan. Space design software simplifies moves and makes them much easier to manage.
Nailing down a new design
Space planning software helps facilitate positive, meaningful workplace change. It’s hypothetical and experimental without bringing about actual change. And, when planning becomes serious, it’s a prime tool for gathering and incorporating feedback, as well as tracking changes. Space planning software even aids in the eventual transformation. It’s the single most important tool in uncovering the best office space design for your company.
Keep reading: Office workplace design provides a foundation for success.








