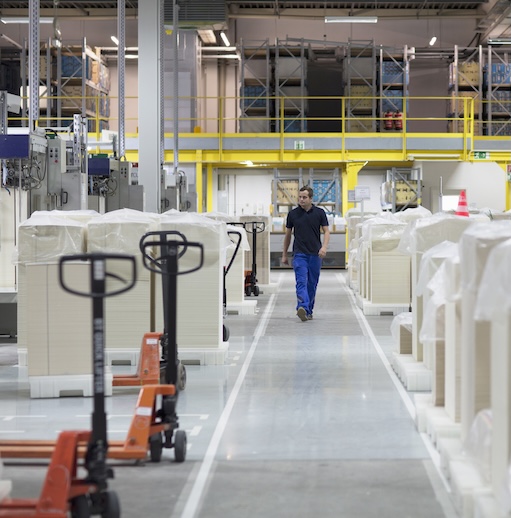
Open-concept workplaces take a little while to adjust to. The lack of a “home base” and the commotion of people always in motion is jarring for some employees—especially if they’re used to a traditional workplace. Infuse a new-age workplace with key open-office space ideas to help ease the adjustment period. The quicker employees adapt to their environment, the quicker they’ll develop productive strategies.
While the spatial layout of an open floor plan is relatively simple, there’s ample opportunity to create functional features. Sure, the space is open, but there’s nothing to stop you from creating a mingling area here and a breakout area there. Take a look at 10 open office space planning ideas that facilitate collaboration in free-assign workplaces:
- Breakout spaces: Every open workplace needs quick, unstructured areas for collaboration. Breakout spaces make it easy for pairs and small groups to peel off from the general workplace for an impromptu meeting without disruption to others. Meetings only need to last a few minutes, and can be highly productive ways to collaborate on-the-go.
- Benching: Benching brings traditional structure to open-concept workplaces, to put people side-by-side so they can work without barriers. Whether you’ve got specific groups staffed to certain areas or project-specific pods, benching fosters collaboration by proximity, without forcing it.
- Zones: Use space planning software to break an open office into zones, conducive to specific types of work. Breakout areas over here, hot desks over there, and semi-partitioned group spaces in the back. Zones push employees into the right area, where they’ll find the facilities they need to work fluidly alongside their peers.
- Mingle areas: Every office needs the proverbial watering hole—a place where employees congregate for banter and off-topic conversation. Provide these spaces within a greater open-concept office to offer a quick break from the busy workflow, for employees to connect in a personal way.
- Functional spaces: Some of the best opportunities for employee collaboration come during other activities. A cup of coffee at the in-house café or yoga in the on-site studio gives people a chance to interact at work, without the focus being on work. This not only improves rapport between peers, it improves staff morale.
- Pass-through areas: Open workplaces still need clearly-defined thoroughfares. As you plot these areas, pay attention to opportunities for new workstations along the proverbial trail. People will naturally bump into each other as they walk around the office, and it’s nice to have a place where they can stand to the side and talk through things.
- Work-free zones: A rec room or a social area brings coworkers together without the implication of work. These spaces improve morale and get people talking, and build stronger workplace cultures. The openness and comradery translate into a willingness to collaborate in a more formal capacity out in the open office space.
- Natural lighting: Lighting has profound effects on everything from morale to energy. Let the light in on your open concept workplace to improve the atmosphere of the office. More light encourages employees to use their entire workplace—not just the “window seats.” Likewise, it eliminates those dim corners.
- Comfortable furniture: Comfort affects how people collaborate. Comfortable furniture makes people more eager to sit down and contribute to a discussion. It also improves relaxation, which can jumpstart the creative juices and lead to more productive conversations. Comfortable people are collaborative people.
- Experiential workspaces: Connect your open office with purpose and watch as employees embrace it. If employees connect parts of the open office to specific tasks or activities, they’re much more likely to use them appropriately. Not only does this promote cooperation among peers, it increases individual and group productivity.
Some of these ideas are spatial concepts, while others involve workplace design. The open-office space concept goes beyond the space itself—it needs to focus on bringing people together in an environment created to promote teamwork. Marry form and function to build an open office concept that fosters collaboration.
It’s best to start by looking at a basic open floor plan through your office space planning tool to identify areas for improvement. Where is there underutilized space? What does the flow of your office look like from a top-down view? Are there ample areas for groups of all sizes to converge and converse? Look at an open concept floor plan not as one big space, but many areas rife with opportunity for bringing groups together.
Keep reading: The Cubicle vs The Open Office: Which Is Better?








