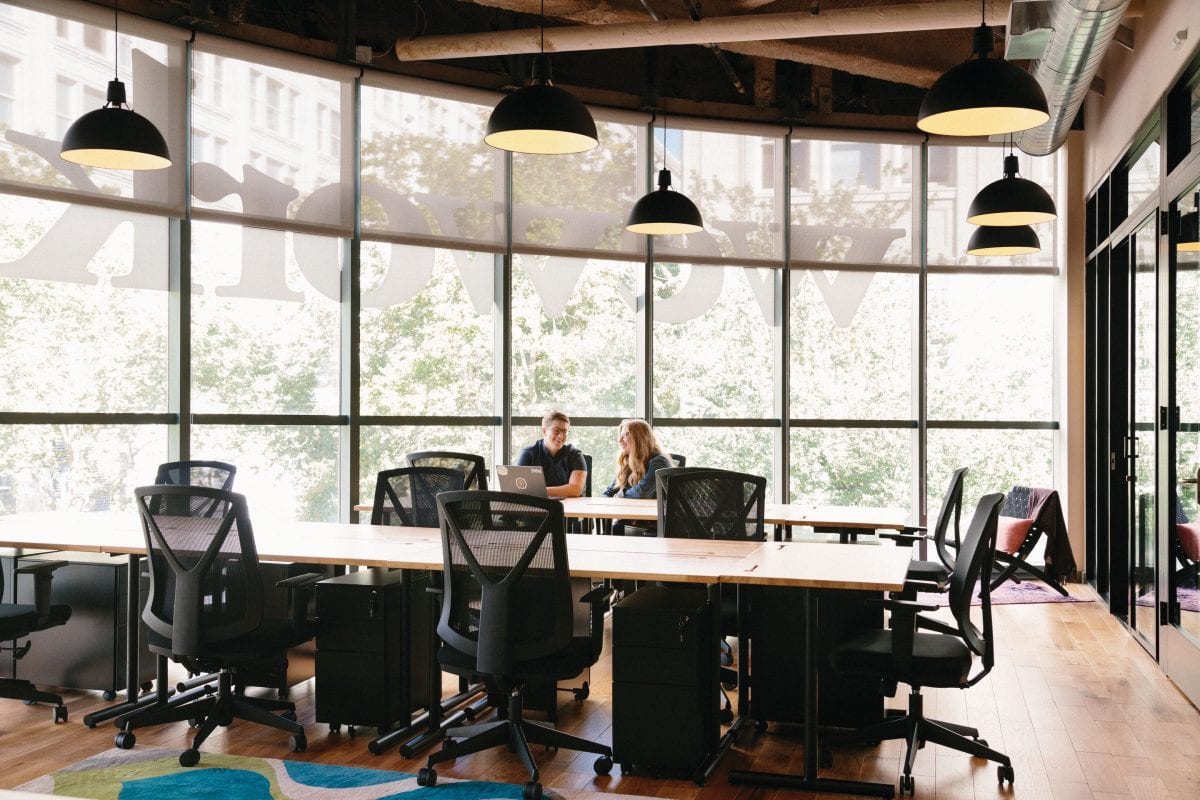
By Devon Maresco
Marketing Coordinator
SpaceIQ
“Company X has 150 employees and 100 workspaces: 70 single-occupancy, 15 multi-person, and 15 undesignated spaces. What is the ratio of employees to workspaces on a space-specific level?” No this isn’t a question from the SATs, it’s a peek behind the curtain of ratio seating: one of the emerging methods for allocation and management of desks in a flex work environment. There’s plenty of math involved, but the potential upside for space-conscious companies is worth the pain of scribbling fractions in a notebook.
The good news is that most Integrated Workplace Management Systems (IWMS) offer ratio seating tools that automate the math. All that’s left for facility managers to do is make sure their approach is one that is beneficial to both the business and its employees.
What is ratio-based seating?
Ratio-based seating is the product of flex work concepts like hoteling and hot desking. At its core, it’s the practice of organizing and allocating workspaces in such a way as to support fewer total seats than there are employees. Ratio-based seating allows companies to operate at a seating “deficit” through strategic allocation.
For example, a company with a new flex work policy might have 40 total employees—but not all of them will work in-house at the same time. The company doesn’t need 40 desks. Instead, it might operate 20 desks with the expectation that roughly half its workforce will work remote at any given time. That’s space (and cost) saved on a daily basis.
Ratio seating isn’t only about eliminating desks—it’s about running a desk deficit in a way that doesn’t hinder work habits or reduce productivity.
What types of offices benefit from ratio seating?
The shift to flex work and distributed teams has made ratio-based seating much more practical. If companies can predict the percentages of their workforce that will or won’t need a seat on a given day, facility managers can orchestrate several efficient desking concepts:
- Hotel desks give employees the power to reserve their seating as-needed, on-demand
- Hot desks enable free-flowing movement in a workplace with diverse desk types
- Office neighborhoods offer opportunities for collaboration without assigned seats
- Breakout spaces provide employees an as-needed, quick-use solution to space
Really, any unspecified seating solution becomes a reality in a ratio seating concept. Without assigned seats—and with the freedom to work where and how they want—employees don’t need the surety of a “home base.” That means fewer desks for more people who are always on-the-go.
How to calculate employee-to-seat ratio
There are different schools of thought for calculating the employee-to-seat ratio for the ideal desking deficit.
The best way is to use trend pattern data over time to calculate minimum and maximum occupancy. Monitor the percentage of total desk occupancy for three months, record occupancy levels per day, and put them on a heat map. Eliminate outliers and find the mean. This can offer a starting point to determine how many desks your workplace needs objectively at any given time. Institute a hoteling policy or desk reservation system to account for these spaces, and monitor continued utilization to adjust for real use.
Another concept is to assign employees to groups with values and calculate employee-to-desk ratio using the sum of the values of employees.
- 1 for full-time in-house employees
- 5 for those who split time remote/in-house
- 25 for those who are full-time remote
This type of model accounts for those who need a desk every day, as well as those who may come in or who may get called in for an all-hands situation. It’s often calculated at the department level, since different group work habits vary depending on job type. Marketing might end up with a 10:4 person-to-desk ratio, while Accounting has a 12:10 person-to-desk ratio.
The employee-to-seat ratio is both a numbers game and a balancing act. It’s wise for facility managers to start with a ratio and build in buffers, then continue to observe and adjust over time. Remember that different factors can bring employees into the workplace or keep them remote. A severe snowstorm might leave you with only 10% occupancy one day, while an all-hands meeting puts you at 90% occupancy another day. Monitor and adjust as-needed.
Important ratio seating considerations
There are a few simple considerations facility managers need to keep top-of-mind while they calculate and implement a ratio seating strategy:
- Ratios aren’t perfect and it’s best to plan contingencies for overflow seating
- Seats and workspace types are two different variables; treat them as such
- Create seating ratios for every level: department, floor, and building
- Make seat utilization reporting metrics central to workplace management
- Seek to understand outliers and their effect on ideal seating ratios
- Account for seating ratio as the company hires or changes work policies
Enjoy a balanced desking concept
Ratio seating offers a calculated, measured approach to maximize space occupancy. Done right, it creates a hassle-free flex-seating arrangement for employees and an occupancy standard that facility managers can adjust as-needed. It’s a calculated solution where a 1:1 desking ratio may no longer be possible or practical. Expect to see more opportunities for ratio seating in our post-pandemic working world.
Keep reading: 6 Variables of Office Seating Plan Software




