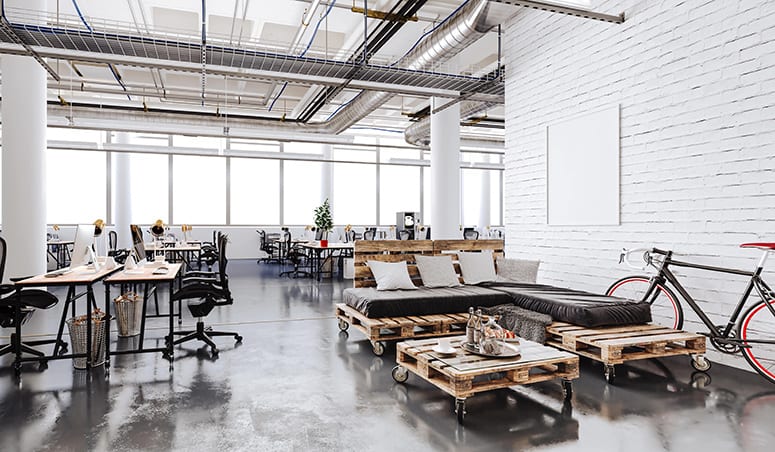
People love a great mash up. We see “fusion” all the time in food, music, clothing, and even architecture. Food fusion gave us Korean tacos and BBQ chicken pizza. Musicians in the 1960’s combined their work with rock and R&B to create jazz fusion.
Now, the workplace is experiencing a fusion revolution of its own. The homogenous days of private offices, cubicles, and open-office layouts are fading as facility and workplace planners find new ways to use a single area for multiple purposes. That’s “space fusion.”
Reimaging existing space
Look around a typical home and wasted space is everywhere. How often do you use your formal dining room or guest room? With a few modifications—a Murphy bed and foldable treadmill—and that guest room used a couple times a year becomes a daily exercise area. The dining room transforms into a craft area by adding some stylish cabinets to store paper, scrapbooks, and fabric.
It’s the same in the workplace. You’ll be hard-pressed to find someone who sits at their desk for eight hours straight. Work doesn’t…well, work that way anymore. Physical meetings require a move to a different room. Need privacy and quiet for a client call? You’d likely head to a phone booth or smaller conference room.
Space fusion practices ignore labels (conference room, cafeteria, etc.) and reimagine ways an area can be used. For example:
- A cafeteria doubles as a stadium-style space for company meetings.
- Conference rooms act as workspace for visiting telecommuters and guests.
- Unoccupied private offices become small meeting rooms.
- Couches in the lounge transform into team brainstorm seating.
Not all companies offer such a wide variety of workspaces. Smaller businesses likely don’t have a dedicated cafeteria or phone booths. But space fusion doesn’t have to be fancy. An unoccupied meeting room becomes a breakout space or a collection of bean bags in the lounge transforms into a team collaboration area.
A blend of quiet and collaborative
The move to open-office concepts was meant to increase employee collaboration. But in many ways, the lack of walls and private space resulted in the opposite. Employees need and want quiet areas.
According to a Harvard study, open offices may trigger a natural reaction for people to withdraw from others. Employees lost 86 minutes a day to distractions and saw face-to-face interactions decline. In another study, 95% of workers said working alone is critical, but only 41% had the ability to do so.
A growing number of companies are fusing private spaces with open-office designs. Phone booths and meeting pods are popular, lower-cost options to building walls. Some businesses are converting closets and small conference rooms into solitary workspaces. These quiet zones provide solace when needed without sacrificing collaborative areas meant to foster employee communication and connection.
Finding balance with space fusion
Ultimately, employees want a workplace that allows them to contribute when and where they want. It’s important to remember that the workforce consists of unique individuals from five different generations that demand different things to feel productive and valued.
Space fusion is all about flexibility and balance. When designing a space, consider the purpose of each area and how it will be used by employees from all walks of life. When done thoughtfully, fusing different spaces can meet the demands of a multigenerational workforce without compromising individual work styles.
Keep reading: What Is Flexible Workspace? The Ins and Outs




