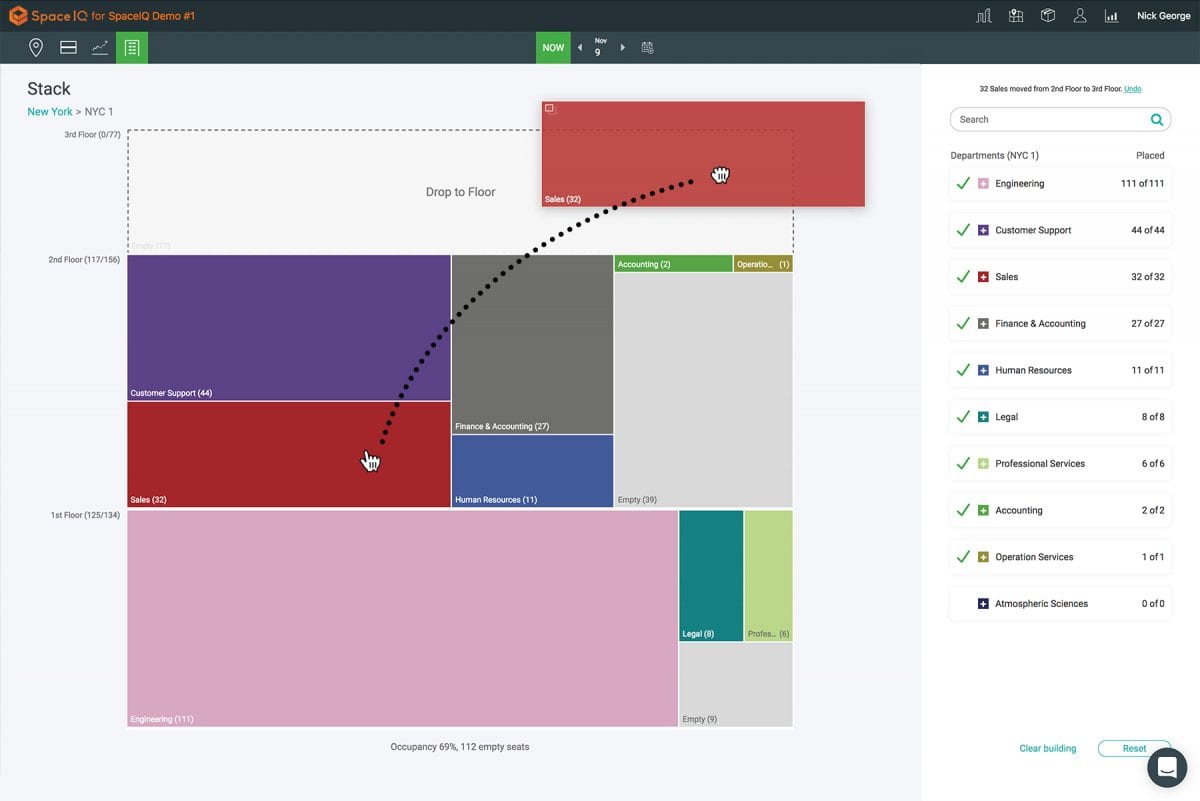
By Noam Livnat
Chief Product & Innovation Officer
SpaceIQ
When workplace managers need to make a major change, they can’t afford to focus exclusively on that one modification. The workplace is interconnected. Changing one aspect has rippling effects across facilities and for the entire company. That’s why stack planning is important.
Stack planning is a valuable tool in predicting how changes to one area of the workplace affects others. Stack planning helps facility managers (FMs) determine if change is needed, and if so, where. It’s the most holistic way of looking at facilities and everything within them.
What is stack planning?
Stack planning is a macro way of looking at space utilization. The “stack” is a complete collection of floor plans, showing every level of a building and each floor’s distinct features. A stack shows which groups occupy what space, where open spaces are, and floor plan capacities.
Goal stack planning involves quickly rearranging large employee groups to better utilize existing space. An FM might use stack planning to rearrange entire departments across three floors of a building or model workspace conservation under a new desking arrangement.
Understanding total facilities
In terms of space utilization, stack planning is extremely valuable. Because it provides a holistic view of facilities, workplace managers can easily work out problems and see possible solutions on a macro scale. Seeing the full stack provides context for change. It also opens the door to more possibilities.
An example: Marketing wants to hire two new employees, but it already crammed 12 people in a space meant for 10. One solution is to break up the department and move employees to available workspaces. But stack planning may offer better alternatives:
- Swap space: Human Resources consists of eight employees in space meant for 14. Swapping department locations may make sense.
- Move floors: The first floor has two vacant eight-person areas. Marketing can move without disrupting any other department.
- Create adjacenies: IT is currently next to Marketing. Six Product Development employees sit in space meant for 16. Product Development and IT consistently collaborate, so it’s smart to seat them next to each other.
Each option maximizes workspace while accommodating the unique needs of every department. A top-down view of the workplace stack provides context for decision-making when it comes to space utilization.
Forecasting and modeling
As a company grows, stack plans become more important in forecasting and modeling. It’s less about finding desks for one or two new employees and more about forecasting new hires six months or a year down the road. Stack planning makes it possible to scale quickly to accommodate growth spurts.
Looking at the stack as a whole—instead of individual floor plans or areas—is valuable for forecasting. Here’s a simple goal stack planning example:
A growing company of 10 people occupies two floors of a building, which equates to 60% overall capacity. Then, they land a big project that demands staff expansion. Leaders need to hire four more full-time people and dedicate square footage for a project staging area. Is there enough space?
A look at the stack plan shows there’s enough space to accommodate everyone. There’s no need to move or expand into existing building space. More importantly, the stack plan allows leadership to model with space utilization in mind. The new stack reflects revised workplace layouts that now inform new decisions about how to utilize and manage space.
Cost planning is also within the realm of forecasting and modeling. The stack provides instant information about total facility utilization. If the stack shows you’re only using 60% of space in a $3,000/month lease, you’re wasting as much as $1,200 monthly. On the flip side, if you expect 20% growth in the next three months, running a utilization deficit now may be smarter. Regardless of the approach, the stack plan is instrumental for for good decision-making.
Stack planning integration
The best part about stack planning is that it’s not difficult. Most workplace managers keep up-to-date floor plans for each part of their facility. Putting these together and looking at them holistically is the next step toward stack planning. Combined within an Integrated Workplace Management System (IWMS) or Computer-Aided Facilities Management (CAFM) platform, it’s even easier to swap between floors and make stack adjustments.
The real benefit comes when these changes are actually deployed. Stack planning as a space utilization tool ensures optimization with fewer unforeseen rippling effects. It’s the smarter way to manage a growing workplace.
Keep reading: How do you calculate space utilization?








