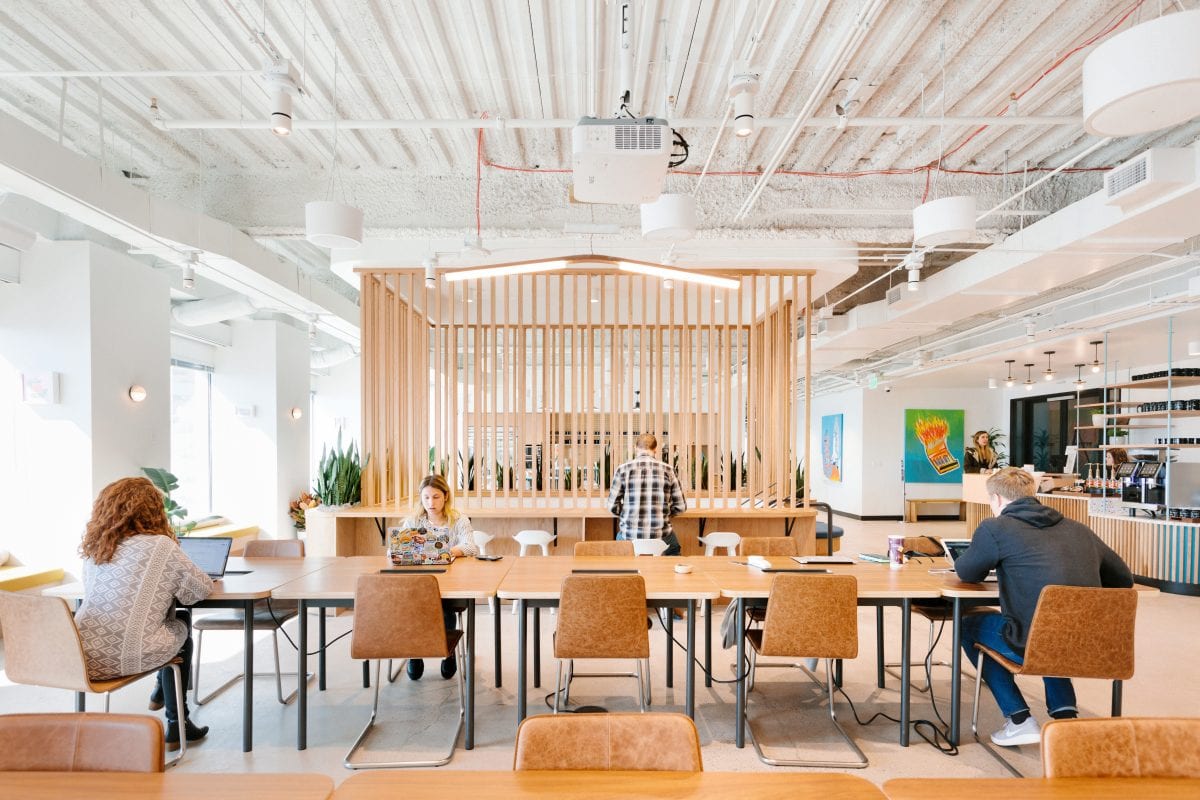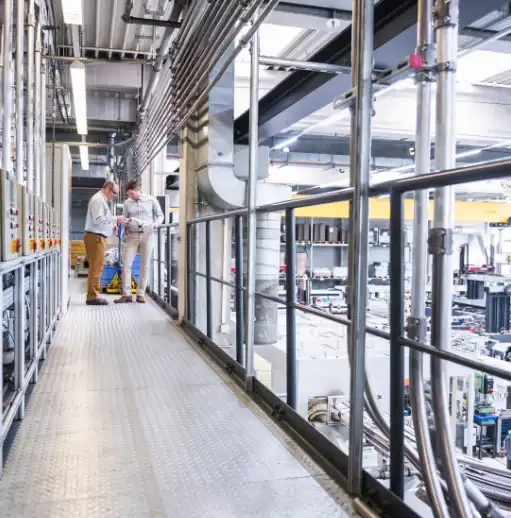
Is your workplace helping or hindering productivity?
Companies have been grappling with this question ever since the rise of knowledge workers. Businesses first adopted cubicles, moved to open offices, and then shifted to shared desks—all with the objective of increasing efficiency. But the challenge is that there are no one-size-fits-all designs that work across every industry. In fact, one of the quickest ways to undercut productivity is forcing every office layout into the same configuration.
Your workplace design should be treated like a tool that’s just as critical to your operations as a computer network or WiFi. And like a good software program, workplace layout should be informed by data. With insights into utilization trends, companies can optimize their floor plans to support employee productivity.
Recognize Work Modes
We no longer live in a world where an employee punches in at 8 a.m. and works on the same task until 5 p.m. Over the course of an average day, a worker may alternate between six productivity modes. These can range from solo tasks such as reading, writing, and email, to collaborative ones like one-on-one meetings, group huddles, and brainstorming sessions.
With such a wide spectrum of tasks, it’s nearly impossible for an employee to maintain productivity by staying in one spot. It’s not that one type of layout is right or wrong, like everyone should use hotel desks or work in an open office. The problem is when your floor plan doesn’t provide the right combination of spaces to support productivity.
Take an open office. If I’m a sales person who spends most of my time on the phone, an open layout might work for 90% of my day. But if I’m an engineer who primarily does heads-down work, only 10% of my day might be compatible with an open office.
Space availability is also crucial for productivity. Your office might offer a variety of options for concentration and collaboration, but what if there’s not enough to go around? When people are competing for resources (i.e. space for a task) they are ultimately wasting time.
Imagine a company where most people don’t come to the office Monday through Thursday but it’s routine for them to come in every Friday. During the early part of the week, no one needs a permanent desk. But because Fridays hit peak occupancy, people might be frustrated by a lack of desks, conference rooms, or quiet spaces. Time spent anxiously searching for a space halts employee productivity in its tracks.
Measure Productivity with Space Data
Every company has to decide what productivity looks like to them. Sales is easy to measure, but what about the Marketing team? There’s always a qualitative side to productivity. But space utilization data can clarify the relationship between layout and productivity.
Start by managing your workplace in a modern, dynamic way. In the days of Dilbert-style cubicles when nothing ever moved, space planners only needed basic software. Open offices require little rearranging, except on the periphery. But for flexible floor plans, you need modern software like an integrated workplace management system (IWMS).
Then measure utilization. Look at the data you already have, like badging system information. It won’t provide details on what a person was doing during a given day, but you can establish when and how long they were in the office.
You can also tap into WiFi. Compare signal data that shows where devices connected to the network with badging data that denotes how many people arrived on a particular day. Were they grouped in a certain location or were they stationed at individual desks? If you want to get really granular, install sensors that track when people enter and exit a room.
The final phase is to use collected data to verify if your current layout supports employee productivity or should be optimized. You can ask detailed questions like:
- Does everyone need a desk or can we convert to shared desks?
- Do we need to add small huddle rooms or larger conference rooms?
- Should we use a desk ratio of 1:1 or 2:1?
- Can we replace a portion of shared desks with couches?
Data collected through an IWMS helps take the guesswork out of productivity questions. You can use the same data to test layouts and make changes if they aren’t fruitful for productivity.
For example, you provided couches for impromptu meetings. It turns out no one uses them because teams prefer conference rooms with A/V technology. Data also shows that your four meeting rooms are constantly booked. Those insights verify that replacing the couches with another conference room is a more productive use of space.
We recently had one customer who went to 100% hot desking. After tracking space utilization, they found that only 100 out of 200 employees are in the office on a typical day. Rather than maintain 200 desks, they kept 110 desks and added extra meeting and huddles rooms.
When one team makes a productivity improvement, the benefits are limited to that team. But if you make even a 1% improvement across the entire company, the payoff is massive. This is exactly what optimizing your workplace design based on data trends can yield.
Keep reading: what’s the best office layout for productivity?








