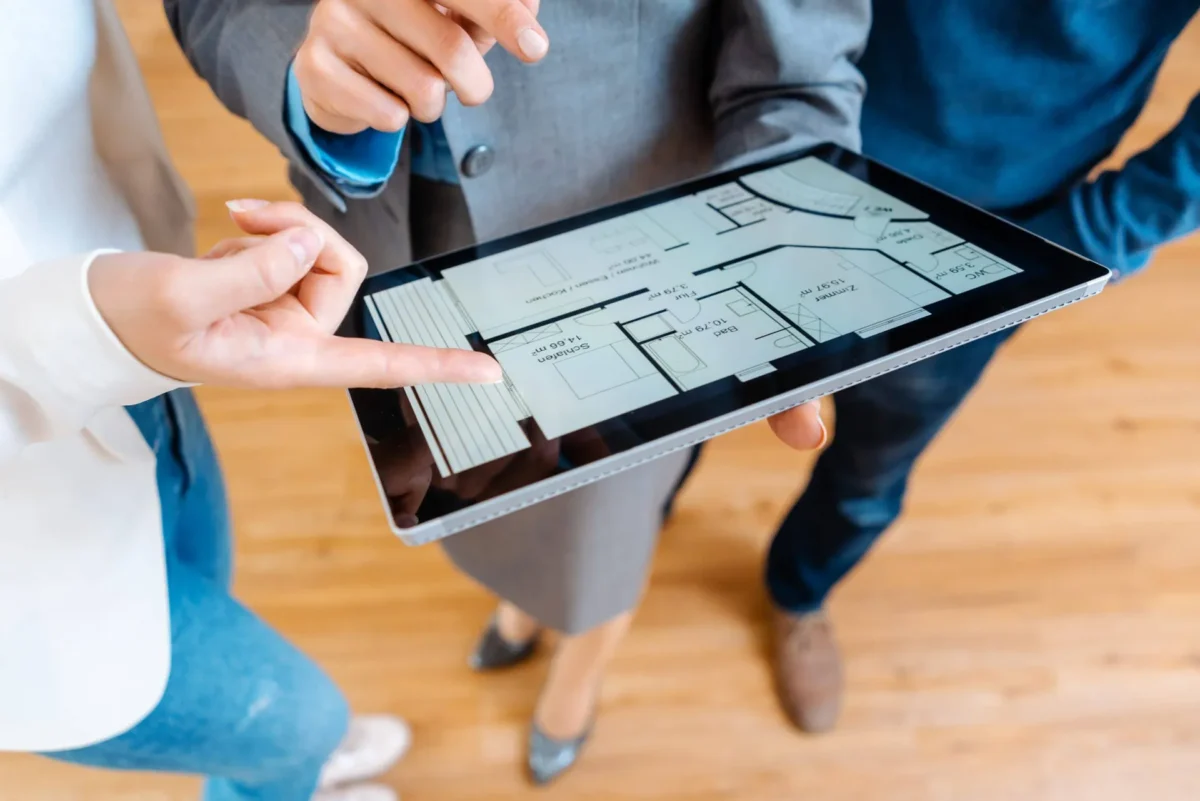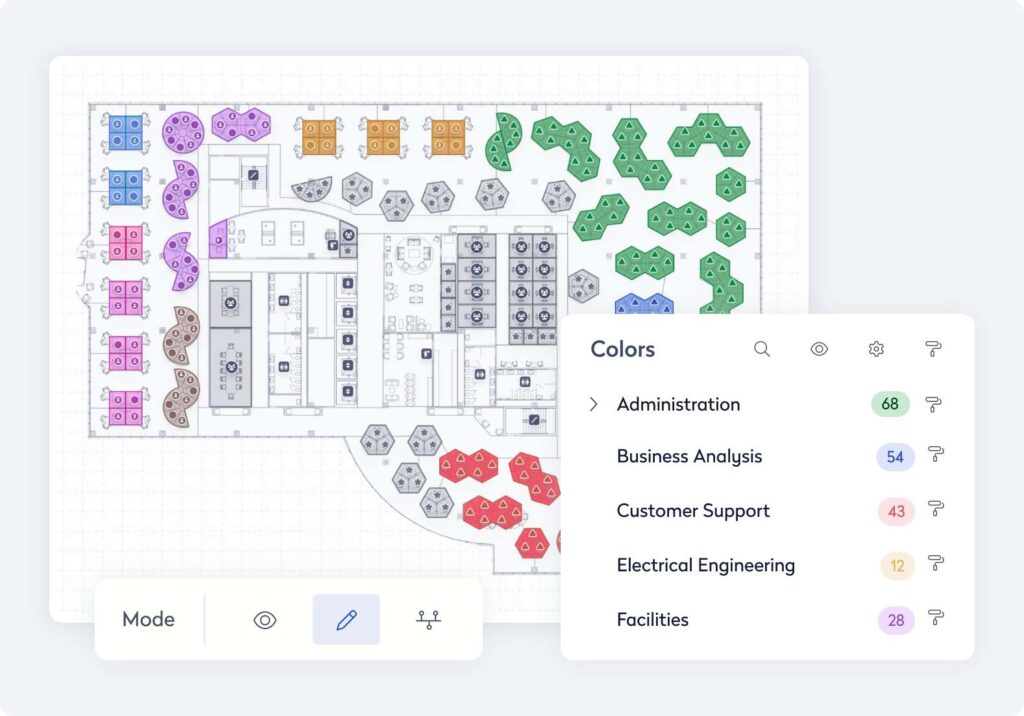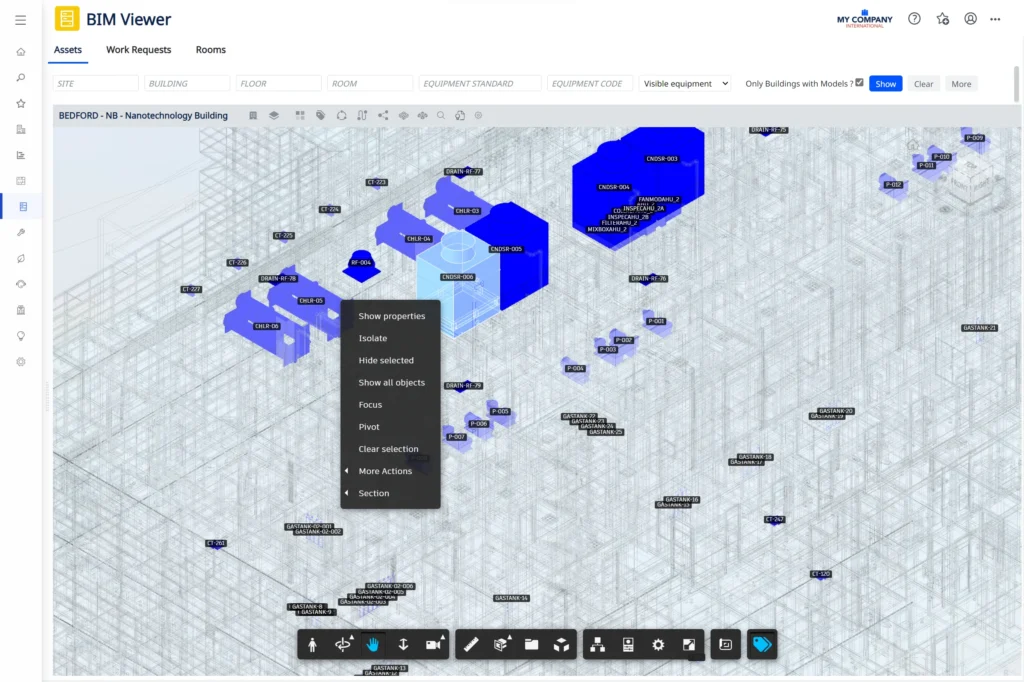
In many ways, office environments are like their own ecosystems. Leave a group of people together for long enough and they’ll develop some sort of system, right? True as it is, those systems that spring up organically in the workplace aren’t always effective or efficient. An unplanned, unmanaged office isn’t likely to magically transform into a well-organized oasis of productivity.
And it’s now compounded by today’s hybrid work models where employee behavior and building occupancy are dynamic, so space management is more complex than it’s ever been. The shift to flexible working has made it increasingly difficult for businesses to plan, operate, and maintain workspace and assets effectively.
Our 16,000+ customers are adapting to a dynamic work environment where shared space is the new normal and what happens (or doesn’t happen) in one area affects the other.
It’s not enough anymore to manage square feet on a static floor plan. They’re magnetizing the workplace for employees by operationalizing and fusing building maintenance and flexible working together. The goal? To compete for top talent and grow the business.
Between real estate, property management, and facility management, finding cost savings and improving company culture are now dual mandates – which requires a lot of cross-department collaboration and decision making.
Think of all the different teams that make or influence the built environment today — everyone from human resources to technology teams, to physical security and reception managers, to building system maintenance and janitorial services. Plus, all the vendors that need to be managed, tracked, and coordinated – especially during office moves and space reconfigurations.
With strategic space utilization and workplace design, you can reduce overhead costs, increase employee satisfaction and productivity, and create a commute-worthy workplace experience. From smarter energy management to better utilization of your real estate, today’s space management software is powerful and built for users. But it all starts with a space management strategy.
Key components of a space management strategy
Space planning is an essential component for business growth. It involves understanding and meeting the needs of a business’s space while ensuring that all resources are optimally utilized. Take time to understand your company’s goals and needs, and develop strategies to optimize space allocation effectively.
You need to identify unused or underutilized spaces, and maximize efficiency with office layout design using techniques such as ‘design thinking’ to become more agile and adaptive to user needs.
Understanding space management and planning
Before you can make use of a space usage strategy with a floor plan, of course, you need to understand what that strategy is and how it can work for you and your departments. Space planning is a part of Facility Management (FM), which is a professional field that covers everything having to do with the physical premises a business occupies.
Facilities Management includes not only office space usage but also industrial and manufacturing spaces, including factories, laboratories, loading docks, retail space, mailrooms, outdoor test facilities, and more. FM can also encompass physical assets such as technology, office supplies, furniture, and manufacturing equipment.
While many industries and offices have dedicated FM staff, some businesses aren’t yet big enough to employ these kinds of professionals’ full time, relying instead on an office manager or human resources staff member to take on FM duties that include space management and planning.
Whether the professional carrying out space management and planning duties is an FM specialist or someone else, their focus, while performing these duties, will be on the use of the physical space in the office rather than other elements of FM.
For example, the question of where to seat a specific department within an office space is a space management duty. Conceptualizing different seating arrangements and setting them up as potential scenarios would be part of Space Planning. There’s a subtle difference between the two, which is why it’s best to lump them into the same category: Space Management and Planning.
This facility management function gives businesses the ability to control how their office environments function from a physical standpoint. While this can seem like a purely practical task at first glance, there’s actually an art to space management and planning that, if performed correctly, can result in major gains in employee satisfaction and, by extension, productivity.
Strategic space management and planning offers a business a certain amount of flexibility and collaboration while improving overall productivity. During the space management and planning process, critical decisions regarding the use, layout, appearance, filing options and standardization should all be considered.
First, determine what the space will be used for. For example, will there be meeting rooms or cubicles? Establishing the space’s primary function is the first step that a business should take concerning space management. The layout should complement the overall use of the space, and this included the functionality of the space regarding the furniture layout.
The design may be something that doesn’t seem important when looking at the overall picture, but studies have shown that a well-designed space can increase productivity and success in the workplace and can boost the employee’s overall mood. A well-designed space also has the ability to adapt and evolve with the occupants, and they will feel comfortable at ease in such an environment.
Filing and record keeping are important aspects of any business, regardless of the filing system that is being used. Some businesses may require a larger area for storage, filing, and supplies.
Determine the goal and needs of the business to determine how much space will be needed. Always taking into consideration the future growth of the company and the forecasted needs of the space. Technology and equipment requirements should be considered as well, especially since most companies utilize digital record keeping.
Finally, the business should determine how the space will look. Will they be standard cubicles or furniture that are all matching and cohesive? Should the look and design and the layout of each room remain similar or does each room require a different layout with a distinctive design to establish its use?
With the right tools and knowledge, businesses can develop successful strategies for efficient space management that will lead them towards long-term growth success.
There are many software solutions available today that focus on helping companies manage their physical spaces more effectively, such as room booking systems which allow teams to book meeting rooms quickly. Because remember: Digital experiences are driving the employee experience – and business growth is directly connected to employee satisfaction. Ease of use is a top priority and the tools you use need employee adoption.
Tools to help with space management and planning
- Digital twins and 3D modelling software, such as Building Information Modelling (BIM) that allow users to visualize how different layouts would look like before actually making changes
- Occupancy sensors which track how much time certain areas are being used
- Smart building technology with real-time data about employee presence
- Desk booking systems which enable teams to easily find available workspaces
- Energy management solutions which help organizations save money by optimizing energy use across premises
- Move management solutions which facilitate easier relocation processes when needed
- Room usage tracking solutions which collect data on how often certain places are being used throughout the day
By leveraging these modern tools alongside manual practices such as collecting information from surveys or interviews with staff members about their experiences in different areas of the office, businesses can ensure they make informed decisions when managing their physical spaces.
Benefits of space management and planning
Space optimization is an extremely valuable process for any business aspiring to expand. By utilizing physical space, companies can reduce overhead costs, enhance employee satisfaction and productivity, and create a more pleasant work environment. Here are some of the key advantages associated with smart space management:
Cost efficiency
Companies can benefit from cost savings by recognizing underutilized or excessive spaces in their facility. With solutions such as energy management platforms, cost calculators, and strategic planning software, businesses can analyze usage data in real-time to make informed decisions when it comes to resource allocation.
Enhanced employee satisfaction
Space supervision also boosts contentment among employees by offering them flexibility in terms of how they collaborate together. This could be done through hot-desking models or having staff members work remotely, which allows the organization to design a workspace that matches their individual needs.
By planning ahead using booking systems and room usage tracking systems, teams will always have access to the right desks or meeting rooms at the right time so that everyone remains productive without feeling cramped up in a shared office setting.
Increased productivity
Through intelligent building technology, including desk booking systems and occupancy sensors, organizations are able to measure desk utilization throughout the day and make changes based on factual data instead of assumptions about what might suit employees better.
This way, they are able to optimize their office layout for maximum efficiency while still providing comfort for those present without overcrowding certain areas or leaving other sections vacant most of the time. Moreover, regular evaluations of space use enable businesses to modify plans rapidly if required, which increases productivity levels on the whole.
Superior workplace experience
Finally, proper space monitoring promotes an improved workplace experience which leads to heightened collaboration across teams while uplifting employee morale too.
By collecting information about room occupancy, such as what types of meetings take place within it, companies can customize their spaces to current trends so that workers feel comfortable no matter if they decide to work remotely or come into the office daily. Regular assessments help detect potential issues before they grow into serious problems, enhancing communication between team members as well as organizational culture overall.
Through organized planning and implementation of efficient space administration plans, businesses can ensure that all decisions regarding physical spaces are well-informed, leading them towards long-term success with expansion opportunities further down the line
We analyze our global data quarterly. See our findings based on analysis of 2.7 million desks, 37,000 buildings, and 440,000 floors across more than 8,000 companies.
How to implement an effective space management plan
Begin by evaluating the company’s total square footage, how many people it supports, and any areas of unused or underutilized space. From there, a plan can be drawn up for future space requirements that takes into account potential changes in team size or operations.
Once a comprehensive plan has been developed, businesses should look at ways to optimize their physical space, such as altering office layouts or introducing hot-desking solutions — as well as implementing room booking systems or desk booking software for more flexible working arrangements. Further cost savings can be achieved with energy management solutions and occupancy sensors that track progress in real-time.
Monitoring progress is just as important as devising a plan in the first place — regularly assessing usage trends over time will help inform decisions when allocating resources or creating new workspaces. Strategic planning software is invaluable here, providing insight into which strategies are most successful in terms of cost savings and productivity improvement.
Ultimately, by following these steps, companies will be able to establish a solid foundation for success whereby they benefit from significant cost-efficiency gains while simultaneously fostering an environment where employees are satisfied and productive — setting them up for long-term growth opportunities along the way.
Today’s space planning software utilizes real-time data to offer valuable insights into how workspaces are used by teams or individuals at any given moment. This allows an organization to better optimize its premises for maximum efficiency and productivity. Similarly, move management software enables companies to handle large-scale changes like office moves or rebrands with minimal time and money investment.
Digital twins also offer organizations the chance to scenario plan and test conditions and layouts before implementation, giving them the opportunity to experiment until they find the design that works best for them without expensive revisions down the line.
Meanwhile, room booking systems enable more efficient allocation of meeting rooms — as well as providing analytics on usage rates so they can adjust bookings accordingly — while occupancy sensors can detect usage patterns in real time with minimum effort or disruption.
These tools allow businesses greater control over their physical spaces so they can reap cost savings along with increased employee satisfaction and improved productivity levels, ultimately leading to better workplace experiences overall.
The link between employee satisfaction, the office environment, and productivity
Why does it matter whether your office environment feels comfortable and inviting for employees? Their job is to show up and get the job done, right? If you’re like most modern business leaders, this line of thinking may sound a little old-fashioned and unwise, and there’s good reason for that. Employee satisfaction is becoming a major part of the way successful companies do business.
Concepts of corporate culture and attracting “talent” rather than “human resources” are replacing the old-fashioned one-size-fits-all approach to crafting a workplace.
Cubicle farms are being replaced by open, airy workspaces with communal meeting spaces, lounge areas, and ergonomic workstations. While this kind of humanity-focused approach might have sent chills down the spine of 20th-century middle managers, effective organizational leaders in this century know that treating employees as valuable team members is a smart system that reaps incredible rewards.
This isn’t just common sense. Multiple studies have shown that office environment and employee satisfaction are linked and that, in turn, employee satisfaction has a dramatic positive impact on productivity. In that sense, a cushy workplace isn’t just a good plan for attracting top talent. It’s a way to ensure that once you have that talent on your team, you get the best possible return on your investment.
Planning, too, is imperative as it allows FM staff and other management to anticipate employee satisfaction needs and curate the best workspace possible. Ultimately, Space Management and Planning is an effective means of taking control of your workspace and shaping it to fit not only the organization’s needs but also the needs of the employees.
What employee satisfaction means for growth
Space Management and Planning has an essential role to play in the cultivation of a satisfied, productive workforce. Productive employees lead to better work output, which, in turn, allows your business leadership to strategize new avenues for growth. But that’s just the short-term picture. As your growth efforts pay off, your satisfied employees will stay put and continue to provide loyal service to your organization.
They’ll grow from junior-level employees into managers who themselves can bring on a new generation of satisfied talent that continue the cycle and set your business up for long-term expansion and success.
Satisfied employees will only stay happy with their work environment if you can expand in the right ways and in a timely manner. No one likes going from having a cushy workspace to feeling cramped and distracted by an influx of new coworkers. Because space management and planning is a continuous management process, you’ll be able to avoid making growth seem like a burden to long-time team members.
Plus, it helps integrate new employees into the office in a seamless way, so the satisfaction points start racking up from the moment the new hire walks through your doors on his or her first day.
Find out how worktech from Eptura can help your space utilization need. Talk to us.






