Map and quantify all the resources and amenities in your building, from emergency equipment and signage to furniture and shared technology.
Stay on top of space planning and transform your physical environment into a strategic asset.
Eptura expands capabilities to reach users wherever they work. Learn more.
Stay on top of space planning and transform your physical environment into a strategic asset.
Map and quantify all the resources and amenities in your building, from emergency equipment and signage to furniture and shared technology.
Offer a dynamic and interactive display that can be updated and changed to evolving workplace needs with drag-and-drop tools and cross-departmental integrations.
Embrace worktech to automate data, uncover trends, and visualize opportunities in your environment so you can get more from your spaces.
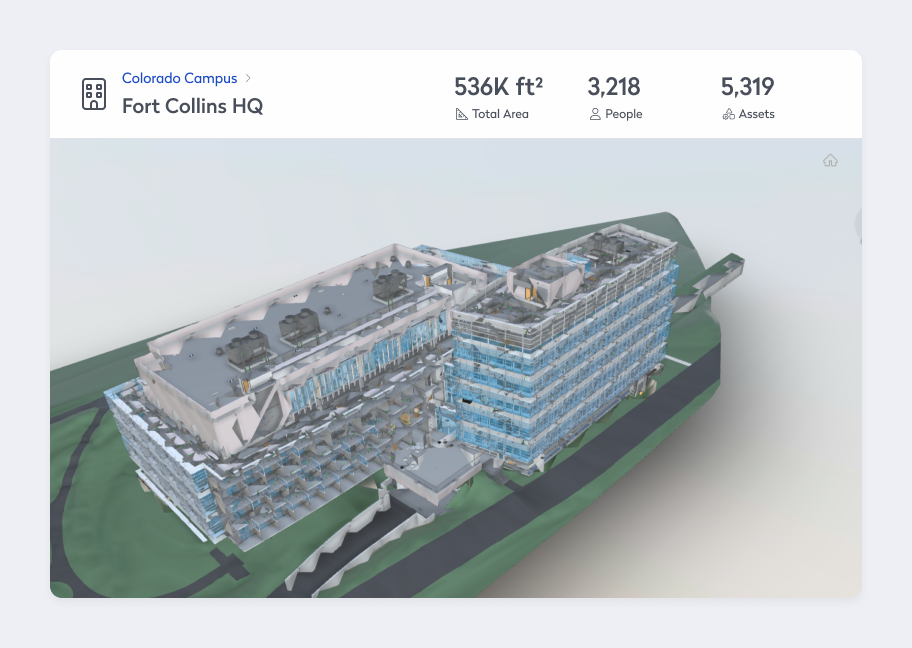
With Eptura’s integrated floorplan mapping, you can effortlessly design, organize, and manage your office and facility layout.
Map and quantify all the resources and amenities in your building, from emergency equipment and signage to furniture and shared technology.
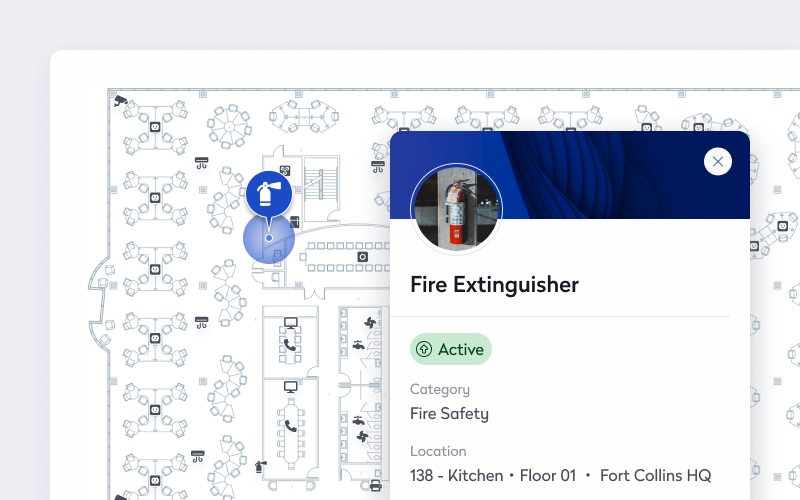
Rearrange office layouts, adjust for future head count, and quickly add new employees to a department or team.
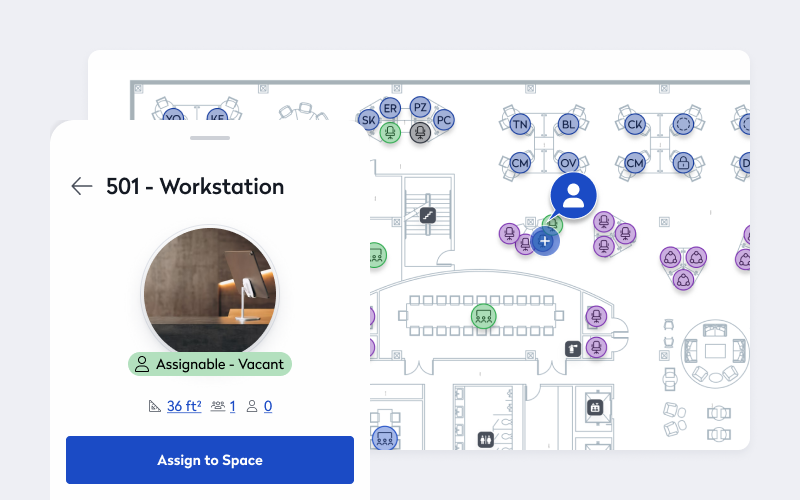
Instantly view layouts for each building, filter floorplans by space types, create neighborhoods, and set target seating ratios.
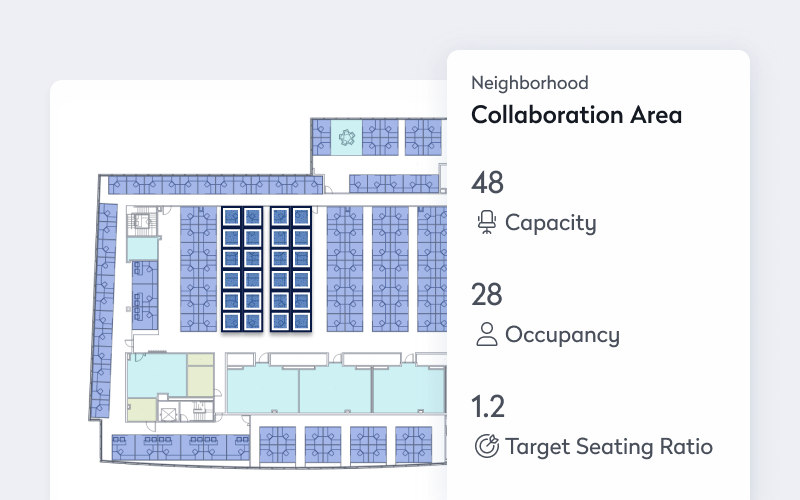
Identify office occupancy patterns and get an accurate overview about how employees are interacting with the space.
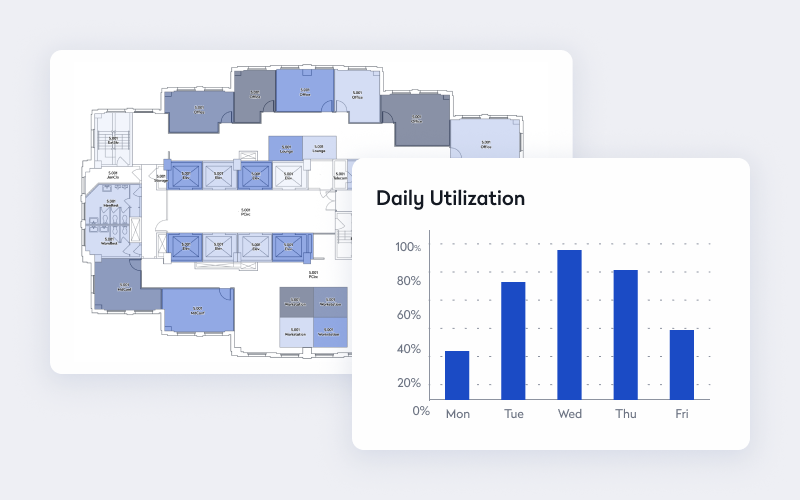
Use specialized projection tools like growth rates and workplace capacity to estimate future real estate needs.
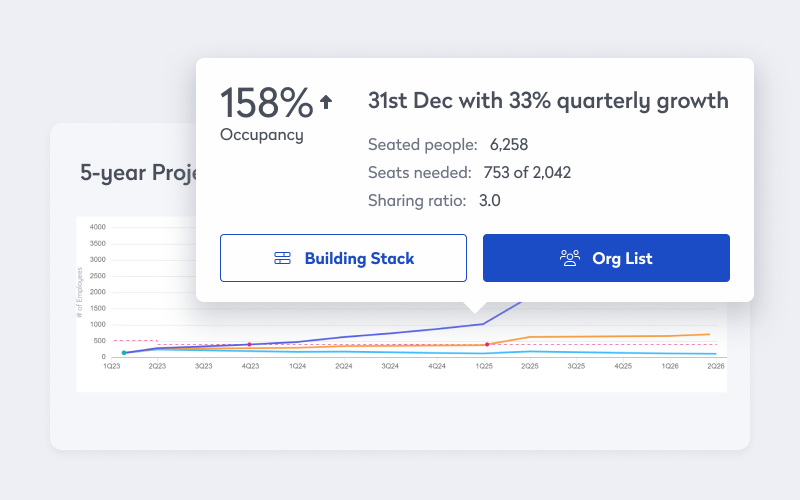
Pull floorplans in from Autodesk, integrate with access control systems, and pair resources with Microsoft 365 applications.
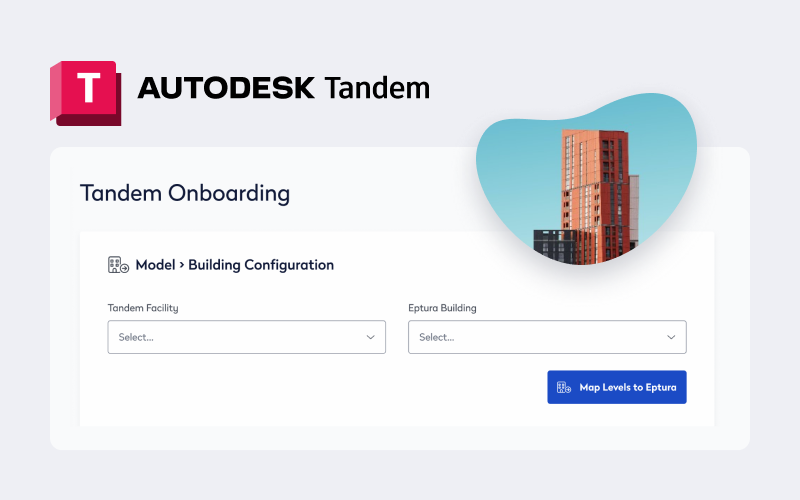
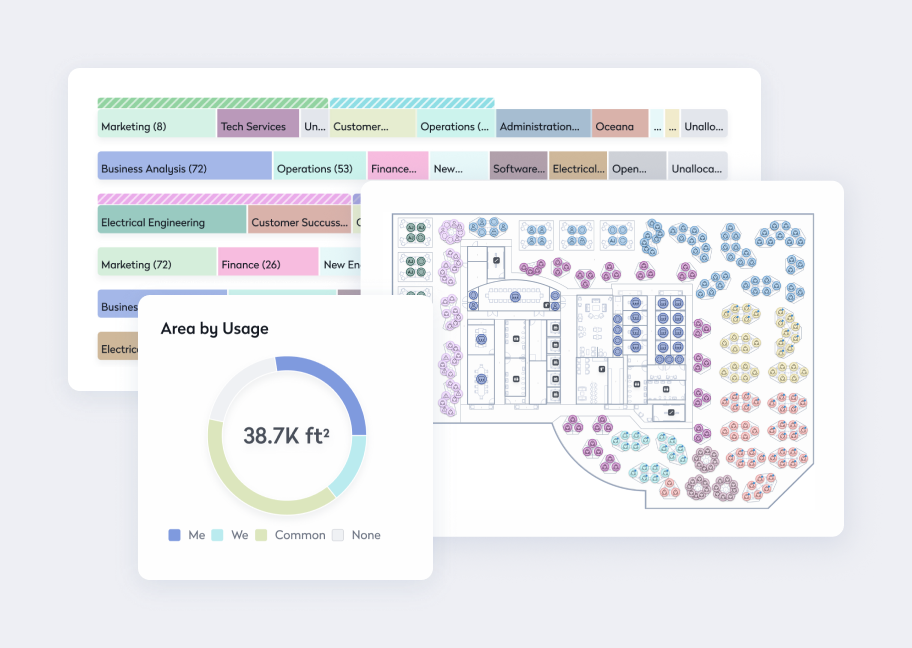
Easily assign, rearrange, and visualize space utilization and allocation to support the needs of your organization.
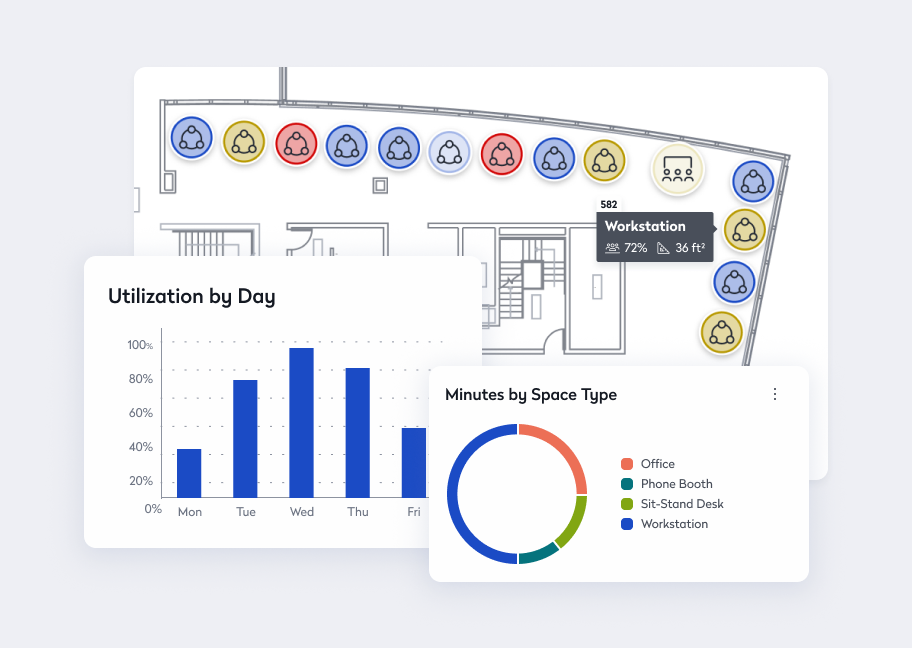
Maximize space usage and uncover workspace trends to boost productivity and efficiency.
From blog posts to podcasts, head to our resource hub to keep up with the latest on how to work your world.



Sign up to stay in the loop on new product updates, the latest innovations in worktech, and tips & tricks to help you work your world.